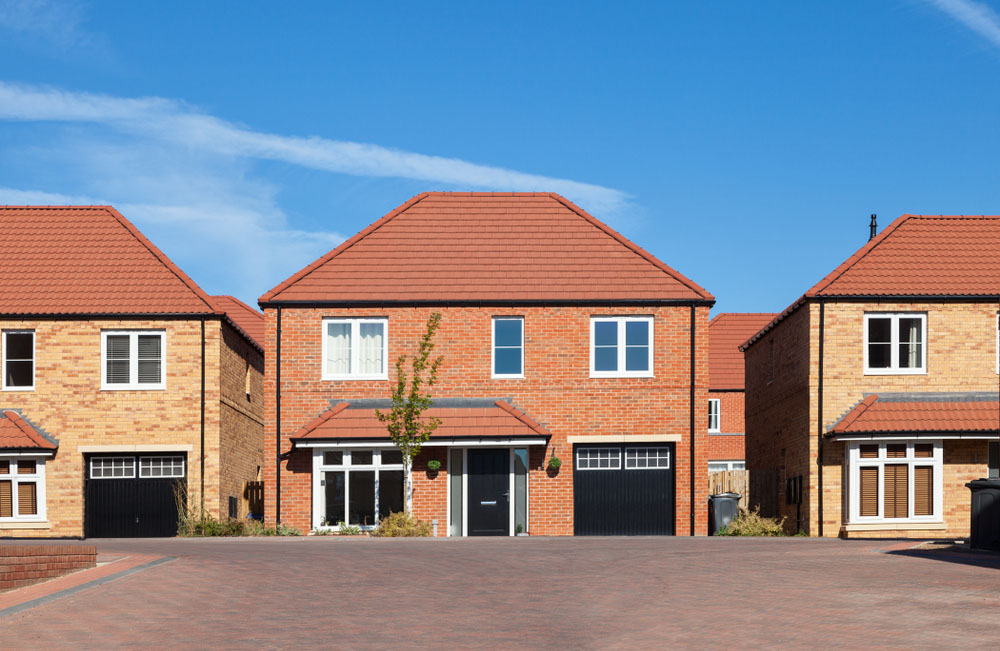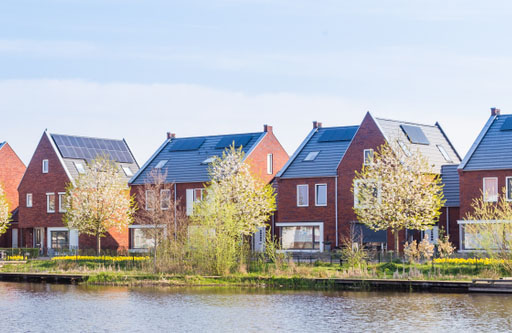Photographic Evidence in Part L
The introduction of photographic evidence in Part L of the Building Regulations aimed to provide clearer information on the as-built specifications to all parties involved. However, since its introduction, this requirement has faced some teething issues, with not all stakeholders clear on, or aware of, the changes.

Why was the requirement to take photographic evidence introduced?
The introduction of photographic evidence to Part L was largely driven by the ‘performance gap’ in the industry, as acknowledged in the Future Homes Standard consultation issued back in 2019. The performance gap is defined as the difference between the modelled energy performance and the actual energy performance of a home. There are three main factors that contribute to this performance gap, including limitations in energy modelling, varying occupant usage or behaviours and build quality.
The Government wanted to improve the accuracy of as-built energy calculations and reduce the performance gap by providing clearer information about the as-built specifications of new buildings to On Construction Domestic Energy Assessors (OCDEAs), Building Control Bodies and building occupiers. One measure to address this was to introduce a requirement to take photographic evidence of the build process and this was introduced in both Part L 2021 (England) and Part L 2022 (Wales).
For existing domestic and non-domestic buildings, gathering photographs on site is a mandatory requirement. However, in the new build domestic sector, this has caused a major shakeup as builders, OCDEAs and Building Control Bodies have had to accommodate the new requirements into their existing working practices.
What photographs are required?
Appendix B of the Approved Documents details the requirements for photographic evidence for new homes. Photographic evidence is plot specific, so each dwelling on a site must have a full set of geotagged, time and dated photographs showing a number of elements at different stages of the building process. There are six categories for which photographs are required;
- Foundations/substructure and ground floor: to show thermal continuity and quality of insulation.
- External walls: for each main wall type, to show thermal continuity and quality of insulation.
- Roof: for each main roof type, to show thermal continuity and quality of insulation.
- Openings: for each opening type, to show thermal continuity and quality of insulation.
- Airtightness: additional photographs for all details 1–4 to show airtightness details (only if not included or visible in continuity of insulation images).
- Building services: for all plans associated with space heating, hot water, ventilation and low or zero carbon technology equipment within or on the building.
There is no restriction on who can take these photographs but it is expected that the builder would take them. The photographs must then be made available to both the OCDEA in order to review their SAP assessments and sign the BREL/BRWL reports, and the Building Control Body to issue a completion certificate.
Industry feedback so far:
As the latest Part L standards bed in, Elmhurst have been made aware of a number of teething issues with the introduction of this requirement. Although the intention of photographs was widely supported in the consultation responses, feedback clearly shows that industry is struggling to adapt to the new requirement; where not all stakeholders are clear on, or even aware of, the changes. As a result, some dwellings coming up for completion under the new Part L have unsuitable photographic evidence or no photos at all which puts the OCDEA in a difficult position when deciding on signing the BREL compliance report.
Building Regulations clearly state that it is the builder’s responsibility to ensure a compliant home has been constructed, and Elmhurst has advocated that it is not the role of the OCDEA to comment on the workmanship or design unless they are competent to do so. It is however the responsibility of the OCDEA to ensure that the as built SAP assessment used to produce both the BREL/BRWL and EPC is accurate by checking the photos for product substitutions such as;
- Generic insulation type and location e.g. mineral wool, rigid board, full fill or partial fill
- Heating system type and model
- Heating controls
- Ventilation system type and model
- Hot water cylinder type and model
- Presence of photovoltaic or solar hot water panels
Feedback from industry also shows that the photographic requirement is an administrative burden for all parties involved, where taking, labelling, storing and reviewing photographs is clearly time consuming. And in fast-paced building environments, it is easy to miss a photograph or two.
What Elmhurst are doing:
Elmhurst Energy has recently sent a letter to the Technical Policy Division of the Building Safety Regulator, pushing for an urgent change to be made to the Building Regulations England Part L (BREL) report, on behalf of SAP Assessors and the wider industry. For more information please see our recent article: Elmhurst Raises Crucial BREL Report Issue to Government.
Elmhurst has also produced a technical bulletin, available to Elmhurst members on the link below, detailing the requirements, responsibilities and frequently asked questions. This contains photographic evidence examples as well as a sample report to aid our assessors. We also actively encourage our members to distribute this to other stakeholders to ensure they are clear on the requirements.
We continue to work with industry stakeholders and our members to clarify uncertain areas and educate the industry.
Technical Bulletin: A Guide to Photographic Evidence for New Homes
Elmhurst’s technical bulletin covers a range of information surrounding the photographic evidence requirement for new homes, including responsibilities, guidance, examples and frequently asked questions.
VIEW NOW >
